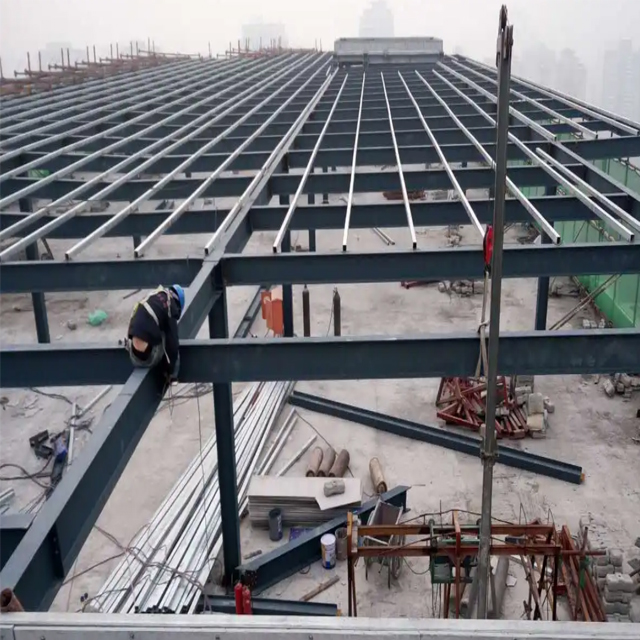| Availability: | |
|---|---|
| Quantity: | |
Light steel structure building is a new type of building structure system, which is formed by the main steel
framework linking up H-section, Z-section, and U-section steel components, roof and walls using a variety
of panels and other components such as windows and doors. Light steel structure building is widely used
in warehouses, workshops, large factories, and so on.
Product Parameters
| main steel frame | H section steel beam and columns, painted or galvanized, galvanized C section or steel pipe |
| Secondary frame | hot dip galvanized C purlin , steel bracing , tie bar , knee brace , edge cover etc. |
| Roof panel | EPS sandwich panel , glass fiber sandwich panel , rock wool sandwich panel , and PU sandwich panel or steel sheet |
| Wall panel | Sandwich Panel or Corrugated Steel Sheet |
| Tie Rod | Circular Steel Tube |
| Brace | Round Bar |
| Knee Brace | Angle Steel |
| Roof Gutter | Color Steel Sheet |
| Drawing | We can make the quotation according to your require or your drawing |

Steel structure building Features
1) Prefabricated and customized design
2) Short finishing time and low cost
3) Convenient to assemble or disassemble, time-saving, and Labor saving
4) Flexible layout, beautiful appearances, and higher space efficiency
5) Large span for great strength with light deadweight
Product advantages
1) Environmentally Friendly
Recyclable is an environmental benefit of Steel building ( made of steel frame ) using in construction. Steel is the most recycled material in the world. Most manufacturers use recycled steel in all of their steel building materials.
2) Energy Savings
Energy efficiency is one element that points to an environmentally friendly building. Steel building ( made of steel frame )
fit this description in many different ways. Window placement, Tinted Windows, Insulated Frames, Retarders between the foundation and concrete slab.
Light steel structure building is a new type of building structure system, which is formed by the main steel
framework linking up H-section, Z-section, and U-section steel components, roof and walls using a variety
of panels and other components such as windows and doors. Light steel structure building is widely used
in warehouses, workshops, large factories, and so on.
Product Parameters
| main steel frame | H section steel beam and columns, painted or galvanized, galvanized C section or steel pipe |
| Secondary frame | hot dip galvanized C purlin , steel bracing , tie bar , knee brace , edge cover etc. |
| Roof panel | EPS sandwich panel , glass fiber sandwich panel , rock wool sandwich panel , and PU sandwich panel or steel sheet |
| Wall panel | Sandwich Panel or Corrugated Steel Sheet |
| Tie Rod | Circular Steel Tube |
| Brace | Round Bar |
| Knee Brace | Angle Steel |
| Roof Gutter | Color Steel Sheet |
| Drawing | We can make the quotation according to your require or your drawing |

Steel structure building Features
1) Prefabricated and customized design
2) Short finishing time and low cost
3) Convenient to assemble or disassemble, time-saving, and Labor saving
4) Flexible layout, beautiful appearances, and higher space efficiency
5) Large span for great strength with light deadweight
Product advantages
1) Environmentally Friendly
Recyclable is an environmental benefit of Steel building ( made of steel frame ) using in construction. Steel is the most recycled material in the world. Most manufacturers use recycled steel in all of their steel building materials.
2) Energy Savings
Energy efficiency is one element that points to an environmentally friendly building. Steel building ( made of steel frame )
fit this description in many different ways. Window placement, Tinted Windows, Insulated Frames, Retarders between the foundation and concrete slab.