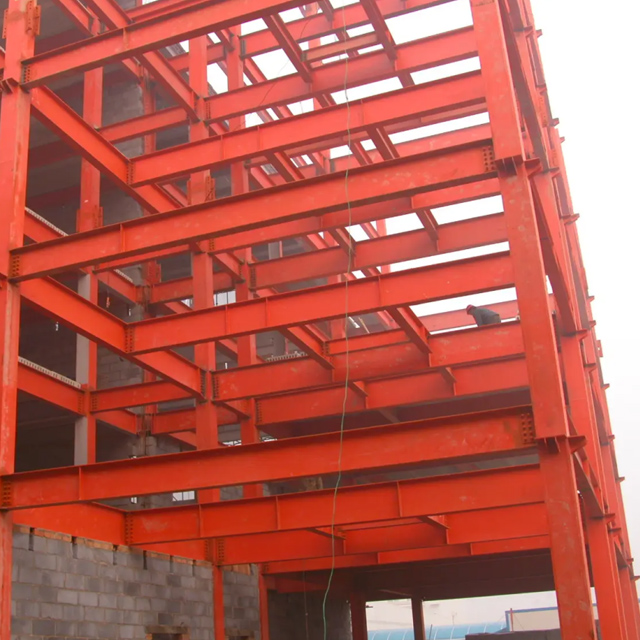| Availability: | |
|---|---|
| Quantity: | |
Specification
| Model No. |
| Steel structure workshop warehouse building |
| Type of Steel For Building Structure |
| High-Strength Steel |
| Carbon Structural Steel |
| Q235 |
| Residential Wall Structure |
| Wall Support |
| Application |
| Steel Workshop, Steel Structure Platform, Steel Fabricated House, Structural Roofing, Frame Part, Steel Walkway and Floor, Steel Structure Bridge |
| Advantage |
| Easily Installation, Almost No Welding on Site |
| Wall and Roof Pane |
| EPS/PU/Firberglass/Rockwool Sandwich Panel |
| Material |
| Q235, Q345b Steel, H-Column, C-Section Purlin |
| Purlin |
| C/Z Shape Steel Channel |
| Surface Treatment |
| Coated, Lacquered |
| Grade |
| High Strength, Light Weight |
| Color |
| Customized |
| Attachments |
| Rainspout, Metal Decorative Sheet, Ventilator |
| Structure Usage |
| 50 - 100 Years |
Our factory:
• Established in March, 2002, Shaoxing Sunshine Steel Structure Co., LTD. is a professional enterprise engaged in the design, manufacture and construction of steel structure. We have Grade II qualification for the national steel structure professional contracting, and have passed the ISO9001 quality management system certification.
Our company specializes in producing and manufacturing building steel structure, power plant steel structure, chemical steel structure, decoration steel structure, bridge steel structure; also undertakes steel structure projects of factories, office buildings, shopping malls, warehouses, stadiums, residential buildings, metal containers, and communication towers, etc.

Advantage:
1.Free design architectural drawings 2D & 3D;
2.Structure frame design use life more than 50years;
3.Wind against , snow resistance,earthquake resist design;
4.Multiple steel structure design guide: EN10902 Europe standard, AS4100 Australia standard,AISC-360-05 American standard etc;
5.Clear span up to 60m;
6.High strength steel material S355JR,Q355B,GR50,AS3678-350;
7.Steel portal frame structure with H Beam and I beam;
8..Roof and wall cladding insulation & single skin both available;
9.Industrial gate ,entrance and windows included;
10.Bolt assemble without on-site welding;
11.Hot dip Galvanize and painted structure frame freely choose;
12.Delivery within 4~6 weeks;
13.Customized available;
Usages.
1.workshop, warehouse, plant
2. Steel web frame structure
3. Steel H-column and steel H-beam
4. Portal frame products
5. High rise building project
6. Others steel structure buildings
Our services.
Pre-sale service
1.Offering blueprint and design sketch based on conditions of construction sites.
2.Professional counseling.
Construction stage
1.Offering specific construction drawings.
After-sale service
Offering reasonable advice for utilization, maintenance and technological improvements.
Specification
| Model No. |
| Steel structure workshop warehouse building |
| Type of Steel For Building Structure |
| High-Strength Steel |
| Carbon Structural Steel |
| Q235 |
| Residential Wall Structure |
| Wall Support |
| Application |
| Steel Workshop, Steel Structure Platform, Steel Fabricated House, Structural Roofing, Frame Part, Steel Walkway and Floor, Steel Structure Bridge |
| Advantage |
| Easily Installation, Almost No Welding on Site |
| Wall and Roof Pane |
| EPS/PU/Firberglass/Rockwool Sandwich Panel |
| Material |
| Q235, Q345b Steel, H-Column, C-Section Purlin |
| Purlin |
| C/Z Shape Steel Channel |
| Surface Treatment |
| Coated, Lacquered |
| Grade |
| High Strength, Light Weight |
| Color |
| Customized |
| Attachments |
| Rainspout, Metal Decorative Sheet, Ventilator |
| Structure Usage |
| 50 - 100 Years |
Our factory:
• Established in March, 2002, Shaoxing Sunshine Steel Structure Co., LTD. is a professional enterprise engaged in the design, manufacture and construction of steel structure. We have Grade II qualification for the national steel structure professional contracting, and have passed the ISO9001 quality management system certification.
Our company specializes in producing and manufacturing building steel structure, power plant steel structure, chemical steel structure, decoration steel structure, bridge steel structure; also undertakes steel structure projects of factories, office buildings, shopping malls, warehouses, stadiums, residential buildings, metal containers, and communication towers, etc.

Advantage:
1.Free design architectural drawings 2D & 3D;
2.Structure frame design use life more than 50years;
3.Wind against , snow resistance,earthquake resist design;
4.Multiple steel structure design guide: EN10902 Europe standard, AS4100 Australia standard,AISC-360-05 American standard etc;
5.Clear span up to 60m;
6.High strength steel material S355JR,Q355B,GR50,AS3678-350;
7.Steel portal frame structure with H Beam and I beam;
8..Roof and wall cladding insulation & single skin both available;
9.Industrial gate ,entrance and windows included;
10.Bolt assemble without on-site welding;
11.Hot dip Galvanize and painted structure frame freely choose;
12.Delivery within 4~6 weeks;
13.Customized available;
Usages.
1.workshop, warehouse, plant
2. Steel web frame structure
3. Steel H-column and steel H-beam
4. Portal frame products
5. High rise building project
6. Others steel structure buildings
Our services.
Pre-sale service
1.Offering blueprint and design sketch based on conditions of construction sites.
2.Professional counseling.
Construction stage
1.Offering specific construction drawings.
After-sale service
Offering reasonable advice for utilization, maintenance and technological improvements.
content is empty!