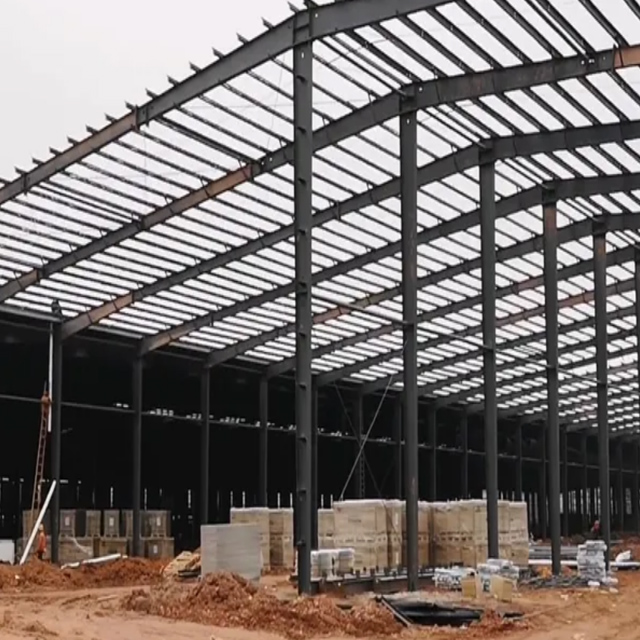| Availability: | |
|---|---|
| Quantity: | |
| Name | Steel structure warehouse | |
| H beam Dimensions | Length | 4000-15000mm |
| Thickness | web plate: 6-32mm wing plate: 6-40mm | |
| Height | 200-1200mm | |
| Color | According to customers | |
| Usages | 1. workshop, warehouse, plant 2. Steel web frame structure 3. Steel H-column and steel H-beam 4. Portal frame products 5. High rise building project 6. Others steel structure buildings | |
| Packing | Main steel frame without packing load in 40' OT; Roof and wall panel load in 40' HQ! | |
| Drawing | According to drawings or customers' requirements. | |
This steel structure product can be installed in any weather. Also, the building has the advantage of fire-proof, heat/cold-insulation, non-shrinking and enlarge the work size and have little pollutions, we produce and install different kinds of steel structure buildings which have a good framework. They are safe, easy to install and disassemble, can be used multiple times without special tools. Specially used in warehouse, workshop, temporary office, etc. We have an excellent designing team and we can produce according to the customers' requirements

Please provide the following steel structure building importance calculation factors for quotation :
(1) Exact size : length * width *height ;
(2) Wind speed (max speed);
(3) Snow load (kg/m2 in max situation);
(4) Earth quake grade (if have) ;
(5) Live load and dead load for roof and flooring(special for mutli-floors building);
(6) The requirements for window and door;
(7) Max height and weight for crane to lift;
(8) What are the materials for roof and wall ?
Advantage:
1) Prefabricated and customized design
2) Short finishing time and low cost
3) Convenient to assemble or disassemble, time-saving, and Labor saving
4) Flexible layout, beautiful appearances, and higher space efficiency
5) Large span for great strength with light deadweight
| Name | Steel structure warehouse | |
| H beam Dimensions | Length | 4000-15000mm |
| Thickness | web plate: 6-32mm wing plate: 6-40mm | |
| Height | 200-1200mm | |
| Color | According to customers | |
| Usages | 1. workshop, warehouse, plant 2. Steel web frame structure 3. Steel H-column and steel H-beam 4. Portal frame products 5. High rise building project 6. Others steel structure buildings | |
| Packing | Main steel frame without packing load in 40' OT; Roof and wall panel load in 40' HQ! | |
| Drawing | According to drawings or customers' requirements. | |
This steel structure product can be installed in any weather. Also, the building has the advantage of fire-proof, heat/cold-insulation, non-shrinking and enlarge the work size and have little pollutions, we produce and install different kinds of steel structure buildings which have a good framework. They are safe, easy to install and disassemble, can be used multiple times without special tools. Specially used in warehouse, workshop, temporary office, etc. We have an excellent designing team and we can produce according to the customers' requirements

Please provide the following steel structure building importance calculation factors for quotation :
(1) Exact size : length * width *height ;
(2) Wind speed (max speed);
(3) Snow load (kg/m2 in max situation);
(4) Earth quake grade (if have) ;
(5) Live load and dead load for roof and flooring(special for mutli-floors building);
(6) The requirements for window and door;
(7) Max height and weight for crane to lift;
(8) What are the materials for roof and wall ?
Advantage:
1) Prefabricated and customized design
2) Short finishing time and low cost
3) Convenient to assemble or disassemble, time-saving, and Labor saving
4) Flexible layout, beautiful appearances, and higher space efficiency
5) Large span for great strength with light deadweight
content is empty!